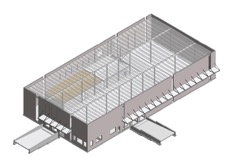Denver Water Ops Campus
San Engineering Structural Engineering for five new buildings for the Operations Campus Redevelopment for Denver Water.
Project elements included unique precast assemblies, structural steel framing, overhead cranes, canopy structures, and concurrent design of multiple buildings. All elements were modeled in 3-D BIM using Revit Structure.

The Denver Water OCR project provides for a near complete redevelopment of its 34 acre Denver Water Complex and Headquarters. The existing campus operates out of various buildings that have been in service for 20 to 100+ years. To remain viable for another 100 years, the campus is being reimagined as an extremely sustainable and efficient work environment; one that supports equally the notions of employee equity, safety, satisfaction and wellness; as well as, the ideals of being responsible to the rate payers, the community and the environment.
