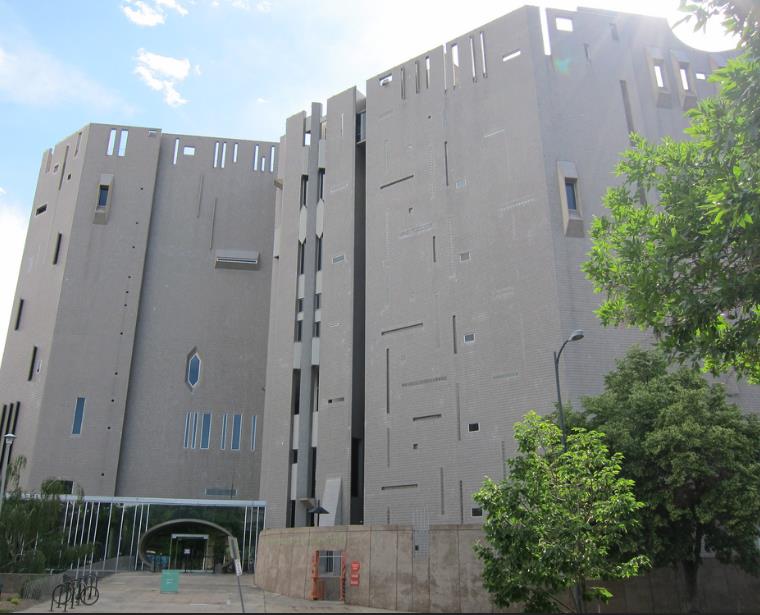Denver Art Museum Ponti Building
In conjunction with M/M, San Engineering designed portions of the Denver Art Museum including landscape structures, a pedestrian bridge, and a new generator enclosure adjacent to the existing building. A mat slab foundation was used for new generator enclosure due to constraints of the floor in this area being below the existing building and the exterior perimeter being very close to the property boundary. Two large sumps are incorporated penetrating through the foundation. The generator housed in this location requires a large amount of venting and large louvers were incorporated into the walls, and a horizontal grate sized to cover the exhaust well/pit at the roof level. A composite slab on metal deck supported by steel beams comprises the roof structure that could also serve as a terrace.

Client Reference:
Jonathan A. Oltman, PE, LEED AP
Martin/Martin, Inc.
303-431-6100 Ext. 406
JOltman@martinmartin.com
