UPRR Relocation-RTD East Line
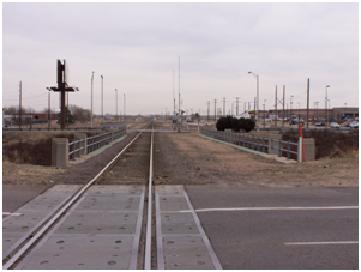 |
San Engineering provided drainage calculations, culvert and ditch sizing, storm water management plan, erosion control plans, and structural design for the relocation of the Union Pacific Rail Road Relocation along RTD’s East
Line.
|
Denver Public Schools
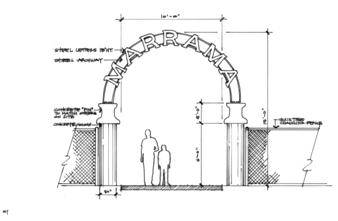 |
San Engineering performed civil engineering such as parking lot design, grading and drainage improvements. Also, structural engineering of architectural entry “gateway” structures at three elementary schools including Marrama, McGlone, and Barney Ford. The project also included structural design of decorative seat walls, custom shade structures, and retaining walls. The project was successfully completed on an accelerated schedule.
|
Barnum Park Outdoor Splash Pad
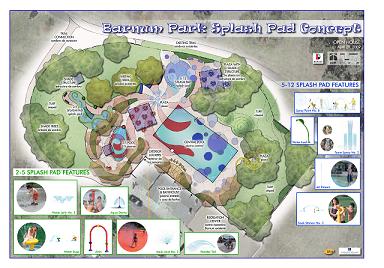 |
Barnum Park Splash Pad, Denver, Colorado- San Engineering provided civil and structural design services to BHA Design for the addition of splash pads to the existing Barnum Park located within the City and County of Denver. This project included water quality, Righ-of-Way improvements, utility layout and grading, drainage improvements, and structural design of foundations and walls.
|
Denver Trails
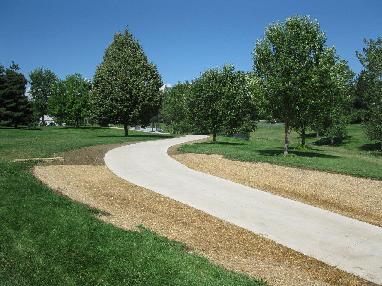 |
San Engineering provided construction drawings for the reconstruction of eight trail segments through denver. The existing trails were re-designed to meet ADA requirements. The trails re-designed are Sanderson Gulch, High Line Canal, Bible Park, Harvard Gulch, and Bear Creek Trail.
|
Champa Townhomes
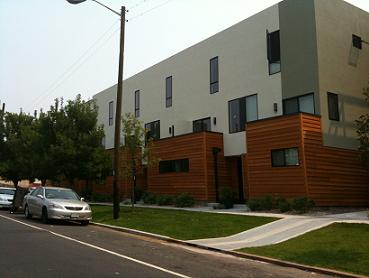 |
Champa Townhomes, Denver, Colorado -
San Engineering provided site planning, grading, Right-of-Way improvements, storm sewer design, sanitary sewer design, and water-line design for a 13 Unit residential development in the Denver downtown area.
|
Police Activities League Headquarters Building
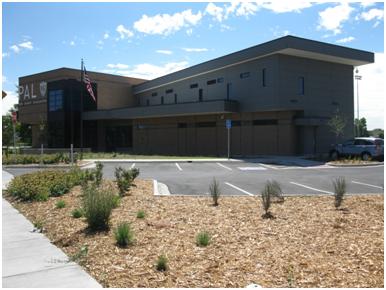 |
Police Activities League Headquarters Building, Denver, Colorado - San Engineering rendered all civil services for the construction of a two story 9,700 gsf building located within the City and County of Denver. This project included on grade parking lot design, detention pond and water quality, Right-of-Way improvements, ADA access throughout the site, utility layout and grading.
|
14th Avenue Reconstruction
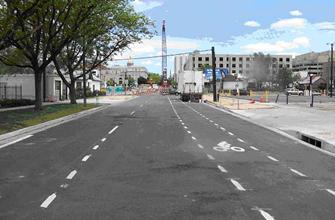 |
14th Avenue Roadway Reconstruction - Roadway design for the City and County of Denver cosisting of the reconstruction of 14th Avenue, Galapago Street, Fox Street, Elati Street, and Delaware Street. The project included roadway and intersection design, signing and striping, and erosion control. San Engineering created the roadway construction drawings as a subcontractor to Matrix Design Group, Inc.
|
Denver Stormwater Master Plan
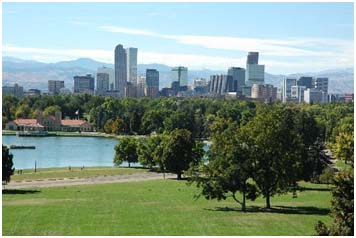 |
Denver Master Plan On-Call Services -
San Engineering and Matrix Design Group teamed to provide on-call services as part of the Denver Master Plan project. San Engineering's primary scope of work included the horizontal and vertical alignment for the entire storm sewer grid in the City and County of Denver.
|
|
|
|









